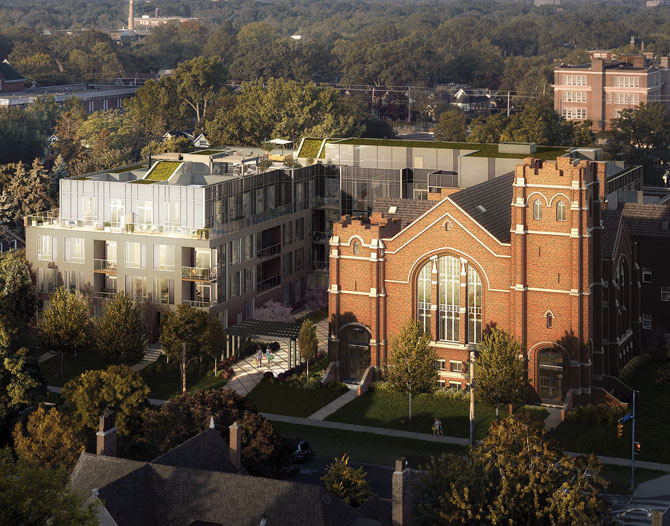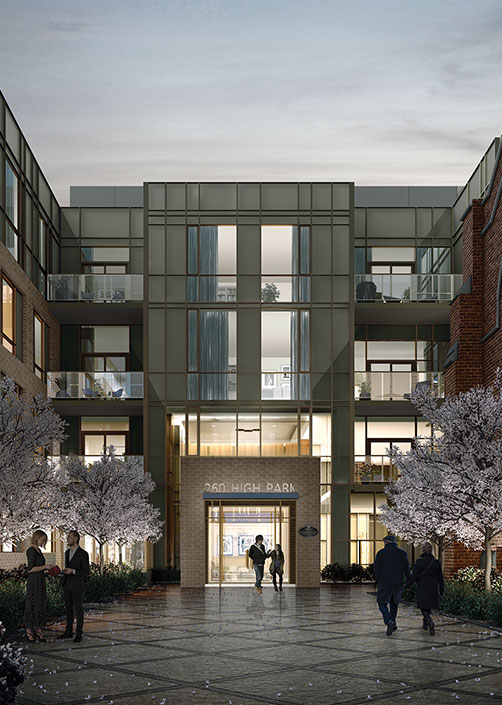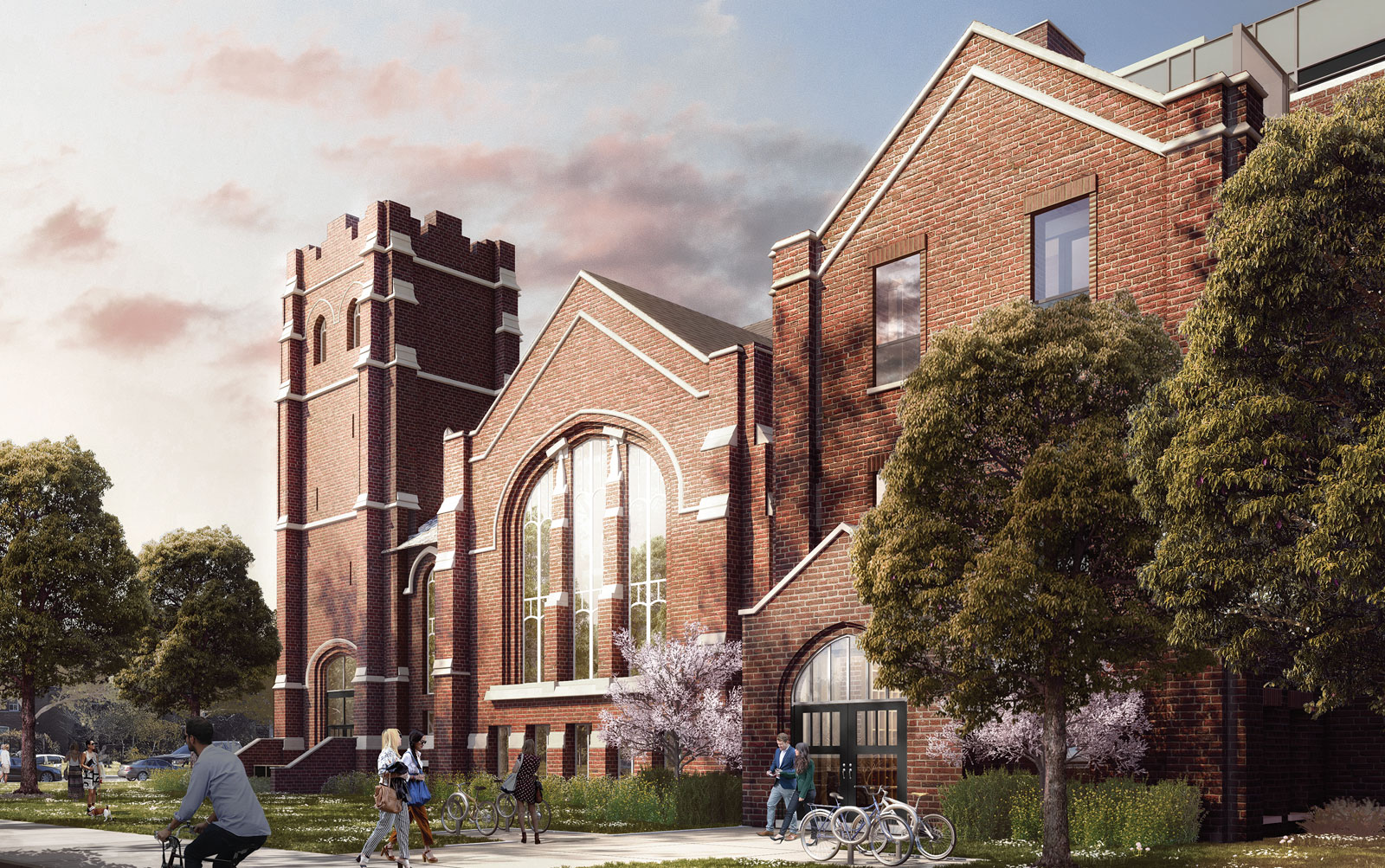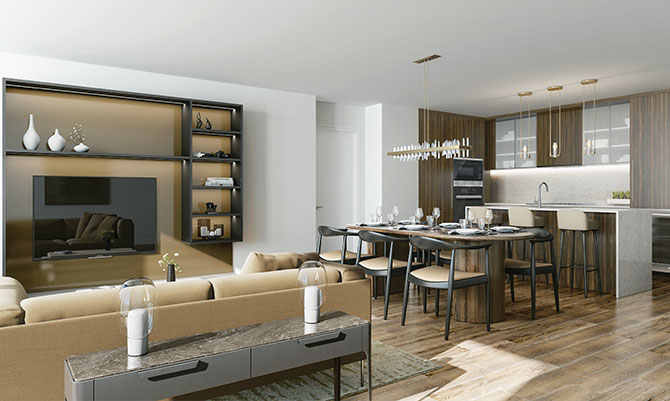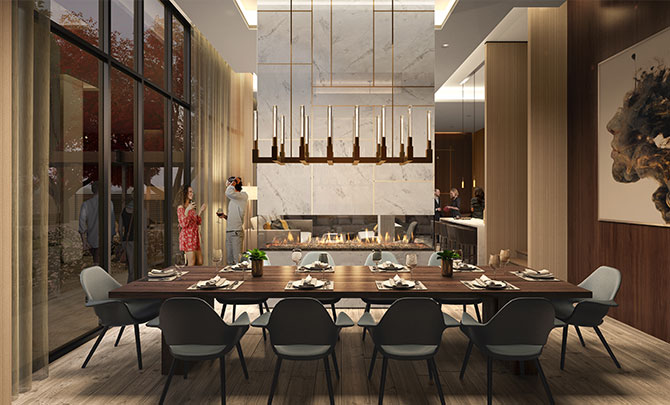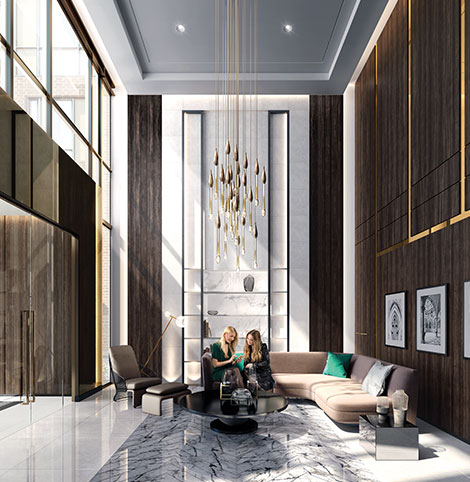248/260 High Park is a 0.487-hectare (1.2 acre) site located at the southwest corner of Annette Street and High Park Ave. The plan for the project is to permit the adaptive reuse of the existing church building in a manner than retains and repurposes those elements that are of historical value, and introduces a new addition that is massed sensitively around the main sanctuary.
The development is designed for 69 residential units, with a gross floor area of approximately 9,850 square meters (106,027 square feet) with density of approximately 2.02 FSI.
- Sales Launch Summer 2018
- Construction Underway

